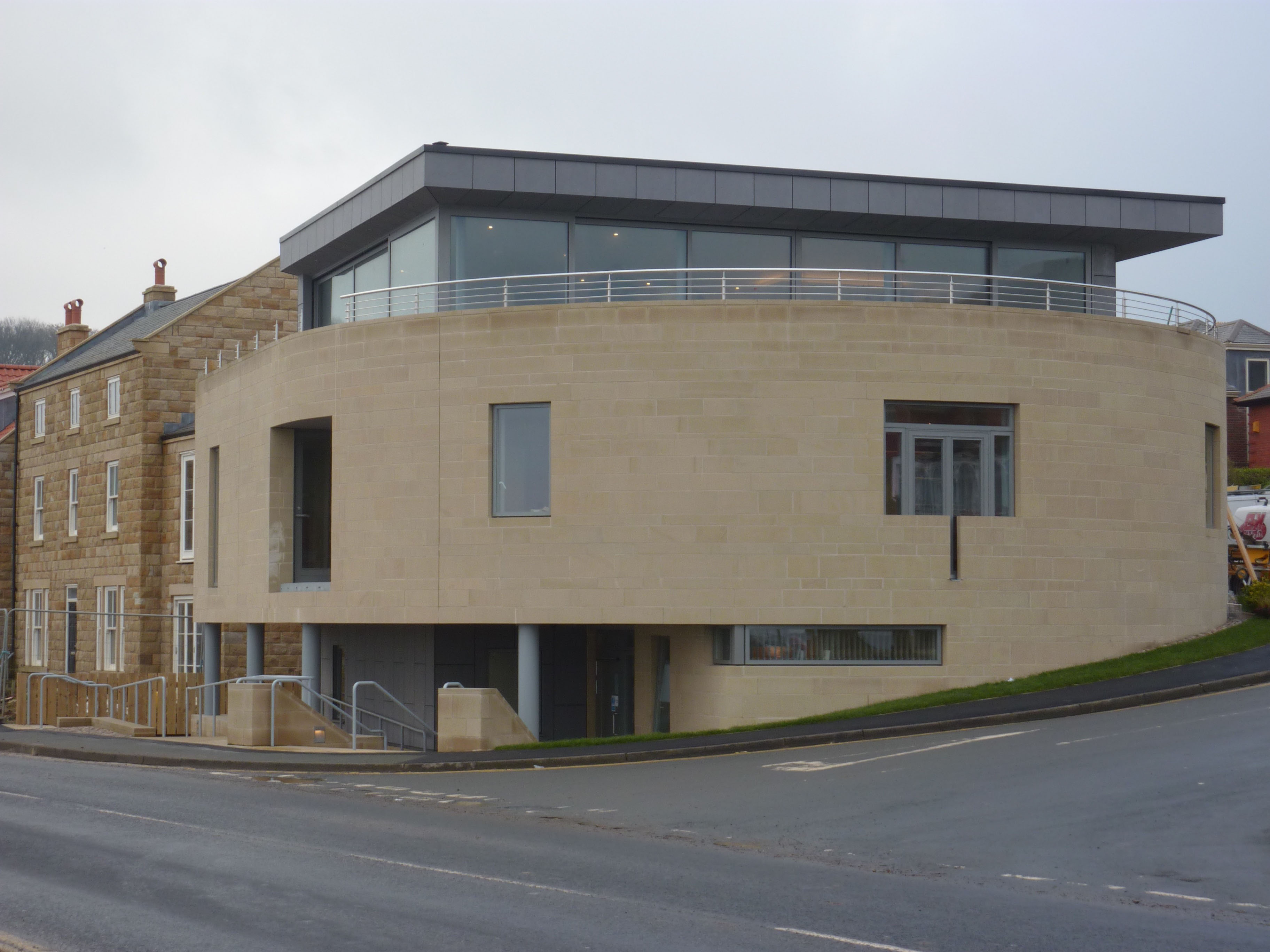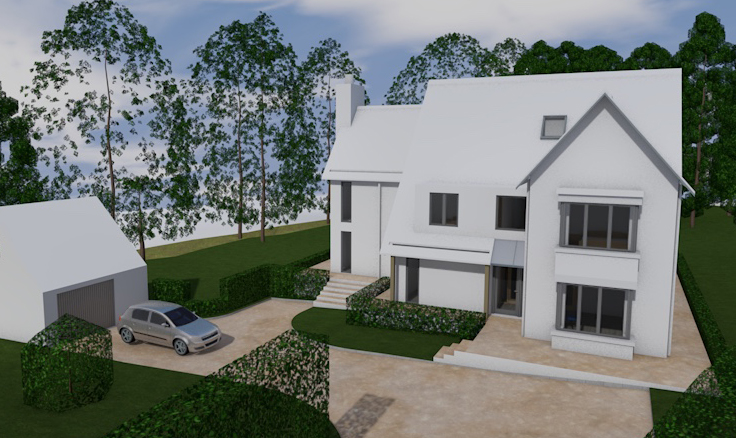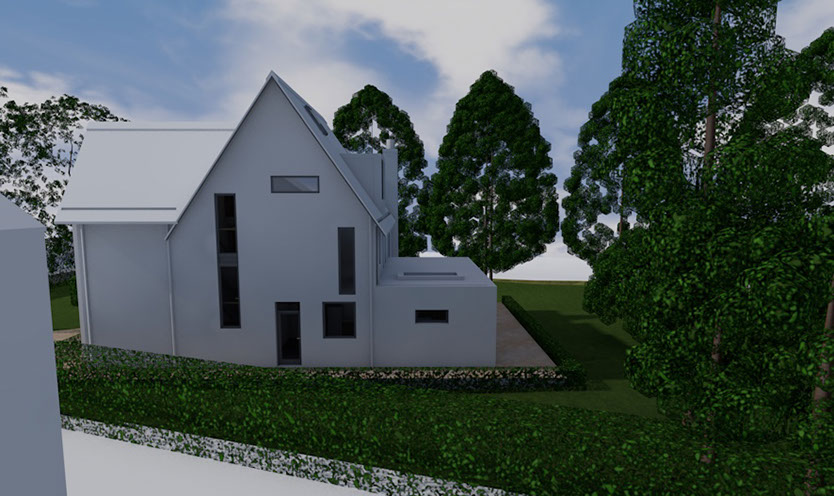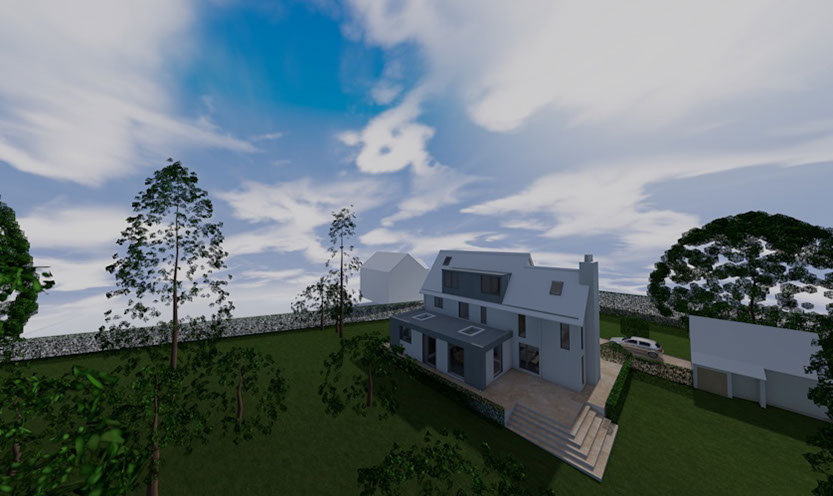
© Patrick Cuddy 2017. With thanks to Bramhall Blenkharn Ltd for the use of its copyrighted material. Website designed & built by Patrick Cuddy.
1
2
3



A scheme for a new five bedroom dwelling to replace a three bedroom dormer bungalow on a 0.5 acre site on the outskirts of Easingwold. Initial exploratory sketches revolved around retaining and extending the existing bungalow, however it was quickly decided that a fresh start was the better option.
The house largely occupies the footprint of the original dwelling and a planning application was submitted in October 2016 with permission being granted in January 2017.
Please browse the images using the navigation buttons to the right of the main image.......
or click here to go back to the work page.......
or click here if you want to go back to the first project.
Town Farm House 9 High Market Place Kirkbymoorside North Yorkshire YO62 6AT 01751 269312
















