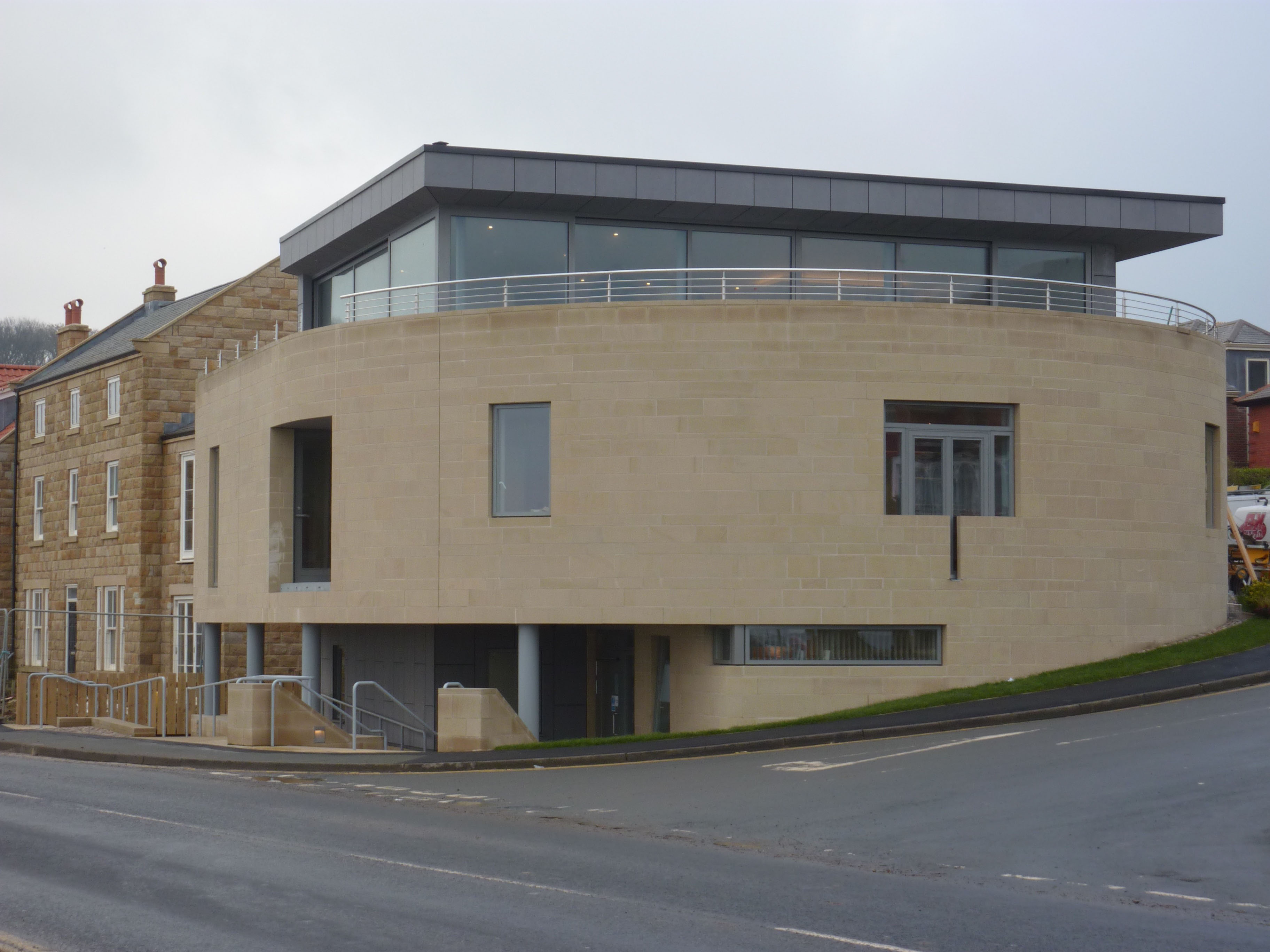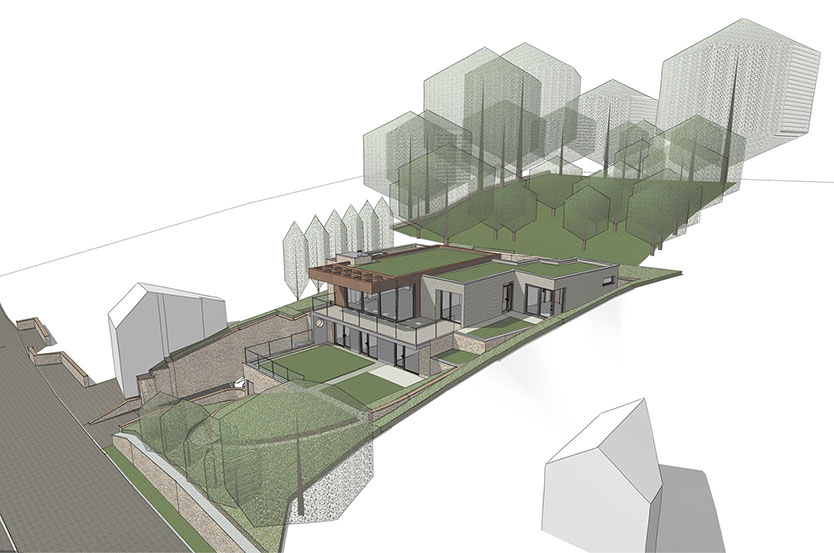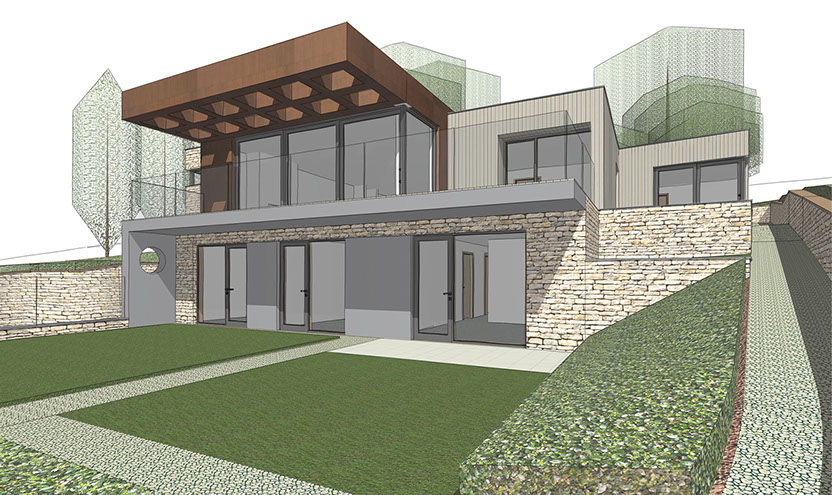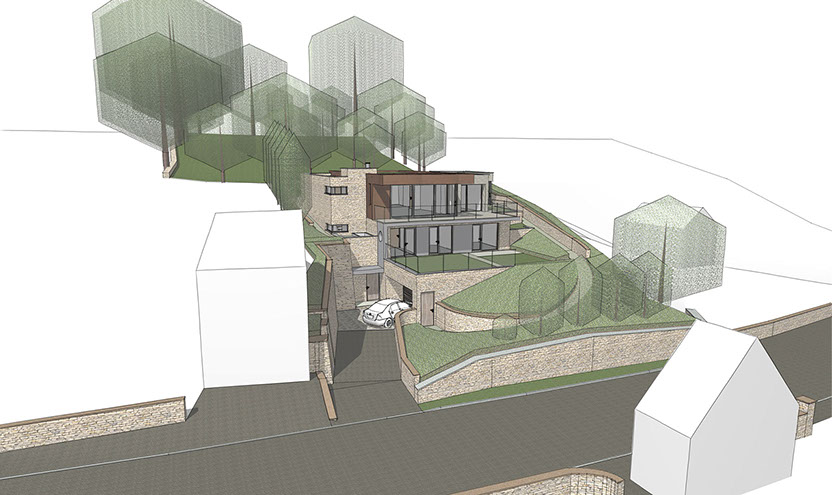
© Patrick Cuddy 2017. With thanks to Bramhall Blenkharn Ltd for the use of its copyrighted material. Website designed & built by Patrick Cuddy.
1
2
3



A scheme for a four bedroom dwelling to replace a small two bedroom bungalow on a steeply sloping (1 in 4) site in a village within the North York Moors National Park. Although the design was well received by the Park Authority during pre-planning application enquiries the client decided not to proceed to a planning application.
The design climbs up the slope of the valley from the main road with the entrance and garaging at the lowest level, bedrooms at the next level up and the living, dining and kitchen spaces afforded the best views across the valley. The vertical circulation tower includes a lift. green roofs are used over the garage and the top most floor.
Please browse the images using the navigation buttons to the right of the main image.......
or click here to go back to the work page.......
or click here if you want to move on to the next project.
Town Farm House 9 High Market Place Kirkbymoorside North Yorkshire YO62 6AT 01751 269312
















