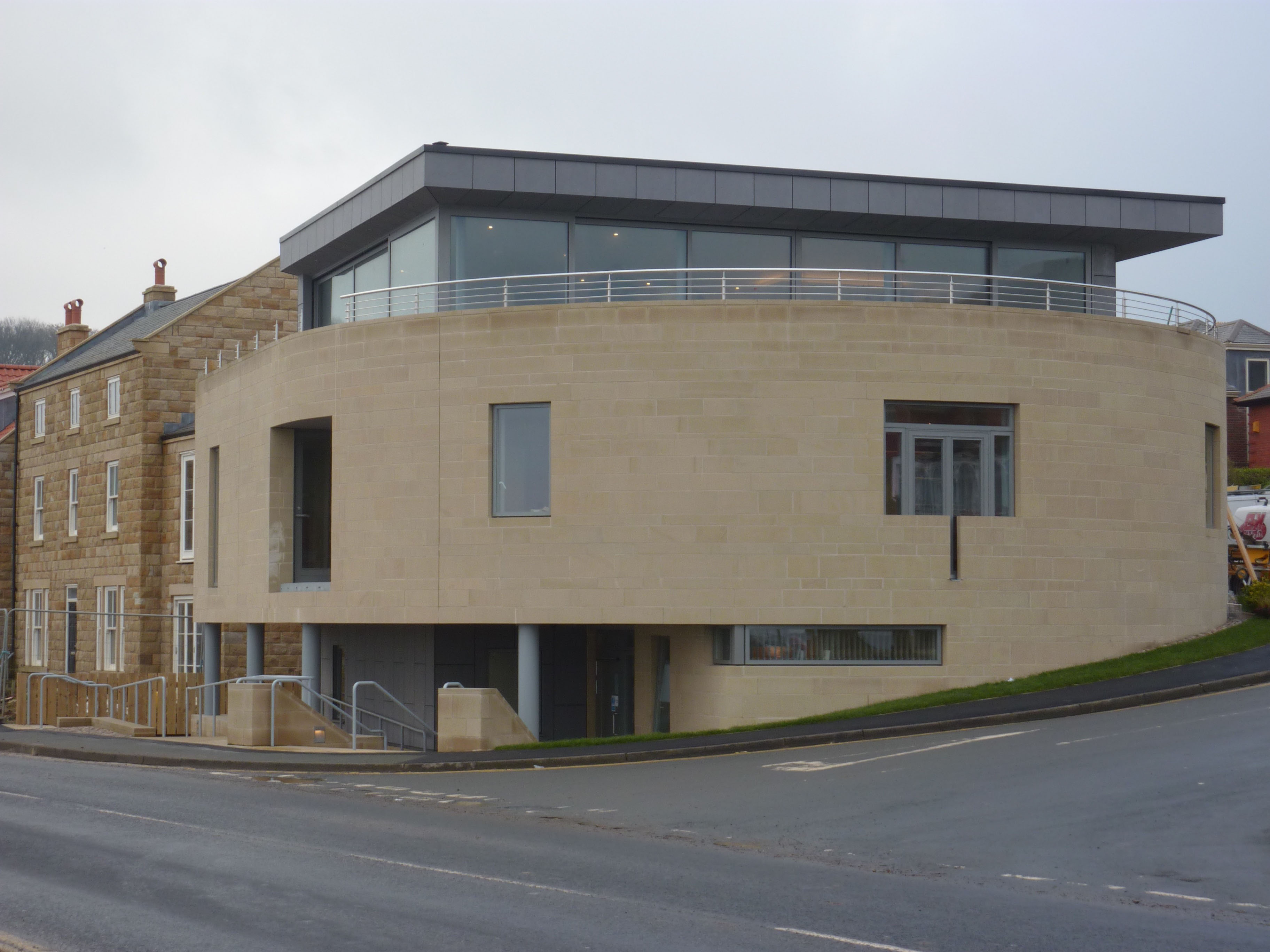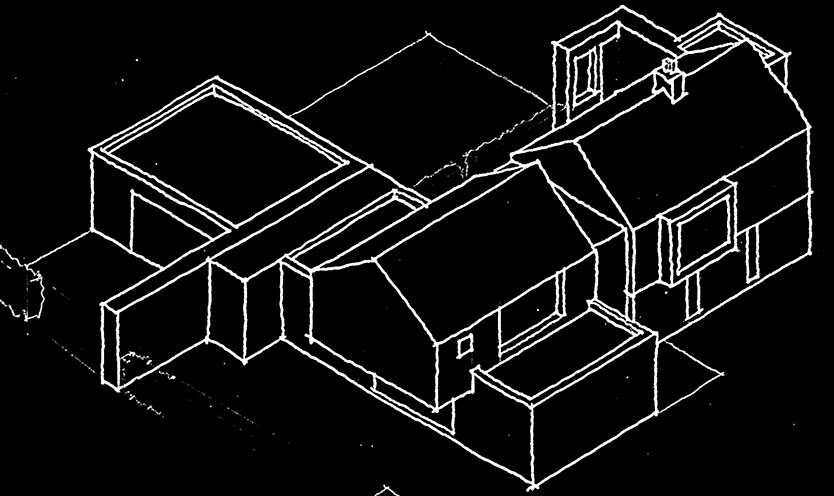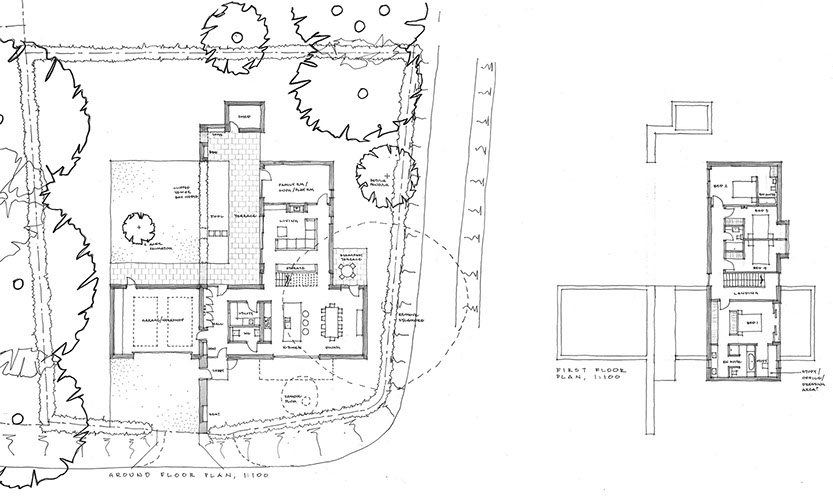
© Patrick Cuddy 2017. With thanks to Bramhall Blenkharn Ltd for the use of its copyrighted material. Website designed & built by Patrick Cuddy.
1
2


Initial exploratory sketches for a four bedroom house on a site with outline planning permission in Walkington near Beverley.
The main entrance is through a blank wall into a ‘secret’ world the opens into a glass box and leads into a hallway lit from above with views to the pool in the garden. The main bedroom and children’s bedrooms are orientated to take in long distance views to the east and benefit from the morning light.
Please browse the images using the navigation buttons to the right of the main image.......
or click here to go back to the work page.......
or click here if you want to move on to the next project.
Town Farm House 9 High Market Place Kirkbymoorside North Yorkshire YO62 6AT 01751 269312
















